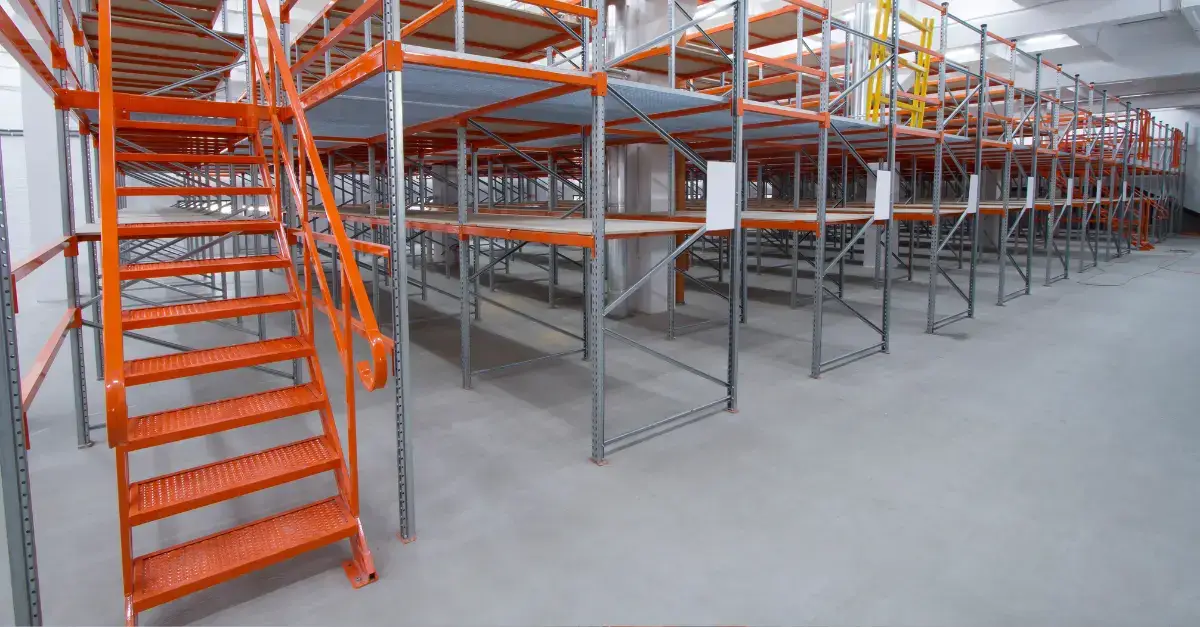Efficiently utilising warehouse space is crucial for businesses looking to optimise their operations and reduce overhead costs. Whether you manage a small storage facility or a large distribution centre, making the most of your available space is essential.
If you’re considering starting a project in Bedford, Buckinghamshire, Cambridge, Luton, Northampton, or Oxford, don’t hesitate to reach out to us at SJP Interiors. Our expert team is dedicated to transforming your workspace into an environment that inspires creativity and productivity. Whether you’re looking for a complete overhaul or just a few design tweaks, we’re here to help every step of the way. Contact SJP Interiors today to start your journey towards a more dynamic and engaging workplace.
Conduct a Warehouse Assessment
Before implementing any changes or designing your desired space, start by assessing your current warehouse layout, storage systems and if a new space, where you want to put things and have an idea of the layout. This assessment will serve as the foundation for your optimisation efforts.
Implement Vertical Storage Solutions
When floor space is limited, think vertically. Utilise tall shelving units, pallet racking systems, or mezzanines to make use of the vertical space in your warehouse. High-density storage solutions can significantly increase your storage capacity without expanding your footprint.

Use Adjustable Shelving and Racking
Invest in bespoke carpentry pieces such as adjustable shelving and racking systems that can be easily reconfigured to accommodate changing inventory sizes and shapes. This flexibility ensures that you can adapt your storage layout as your product mix evolves. Having well-crafted furniture such as shelves and racks in your warehouse will mean longer-lasting equipment and furniture which avoids any risk of downtime due to repairs.
Organise with Aisles and Zones
Create designated aisles and zones within your warehouse to streamline movement and access. Use floor markings, signs, and clear labels to guide employees and forklift operators efficiently. Group similar items together to reduce picking and retrieval times.
Invest in Efficient Air Flow
When working in a large space you may require energy-efficient air flow systems such as air conditioning systems, heating or other HVAC systems. Having a consistently comfortable temperature in these spaces will allow for productive and effective work.
Consider Cross-Docking
Cross-docking is a logistics strategy that involves unloading products from incoming shipments and immediately loading them onto outgoing trucks. This reduces the need for long-term storage and minimises inventory levels, freeing up valuable space.
Embrace Natural Light with Internal Glazing
Internal glazing, or the installation of transparent windows or panels within your warehouse, can be a game-changer in maximising both space and energy efficiency.
Regularly Review and Reorganise
Maximising warehouse space is an ongoing process. Schedule regular reviews of your storage layout and make adjustments as needed. As your business evolves, your storage needs will change, so stay flexible and adaptable.
Efficiently maximising warehouse space is a continuous effort that involves strategic planning, organisation, and the implementation of modern technology. SJP Interiors can help you to effectively fit out your warehouse space. With experts in the industry to help evaluate your warehouse layout. Ultimately, effective space utilisation contributes to a more competitive and profitable business.









