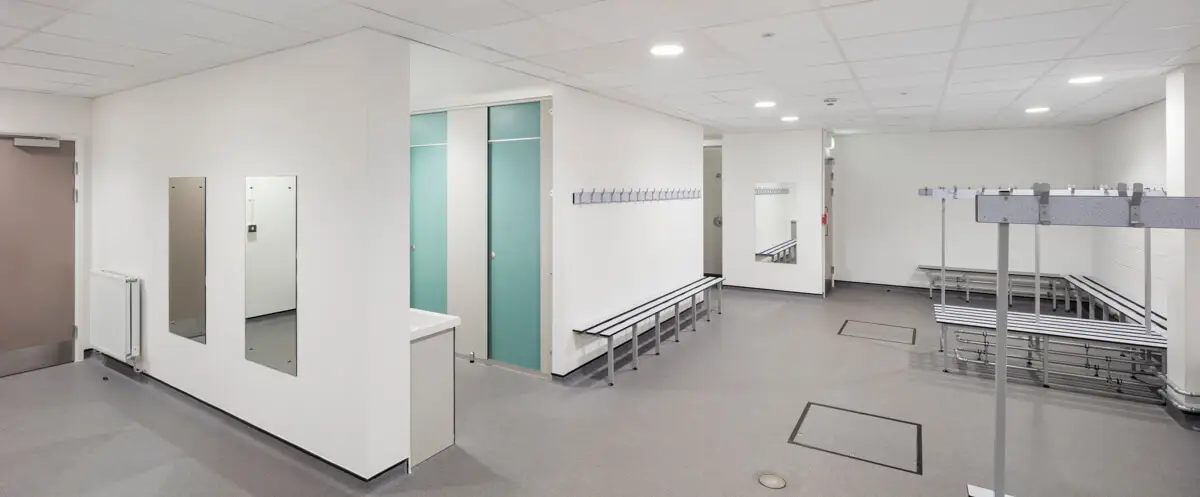
Elevating Educational Spaces: Eastbrook Primary Teaching and Specialist School:
We’re proud to share the development of Eastbrook Primary Teaching and Specialist School, comprising three separate new build structures.
Services
Sectors
Services
Sectors
At SJP, we take pride in offering warehouse fit outs and refurbishment services. Our committed team tailors bespoke solutions to meet the distinct requirements of each project, delivering exceptional transformations across the UK.

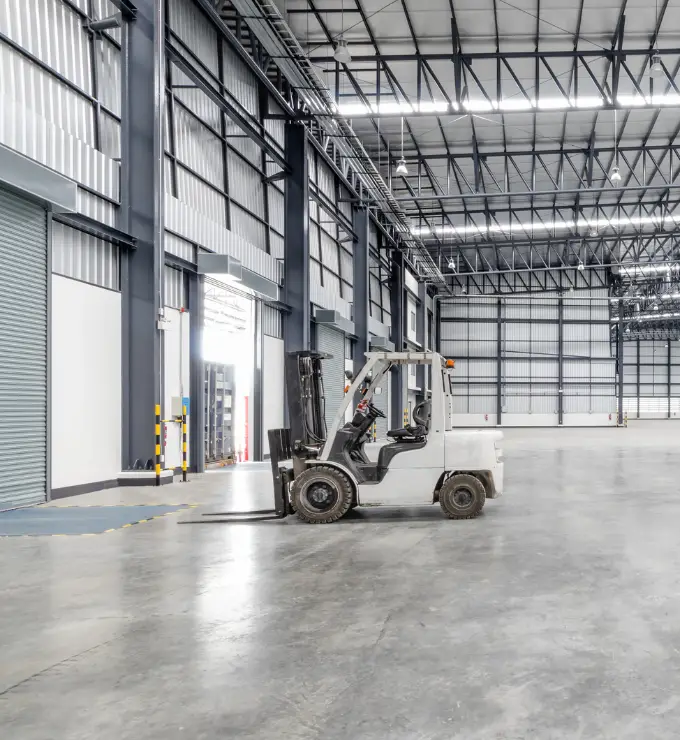
At SJP, we specialise in providing expert warehouse fit-out solutions that enhance the functionality and efficiency of your space. Our mission is to optimise your storage capacity, streamline workflow, and foster a safer working environment through cost-effective and tailored refurbishment services.
Our approach incorporates the latest technology and industry best practices, ranging from innovative shelving and pallet racking systems to mezzanine floors and automated solutions. This enables our team to transform your warehouse into a highly productive and efficient workspace.
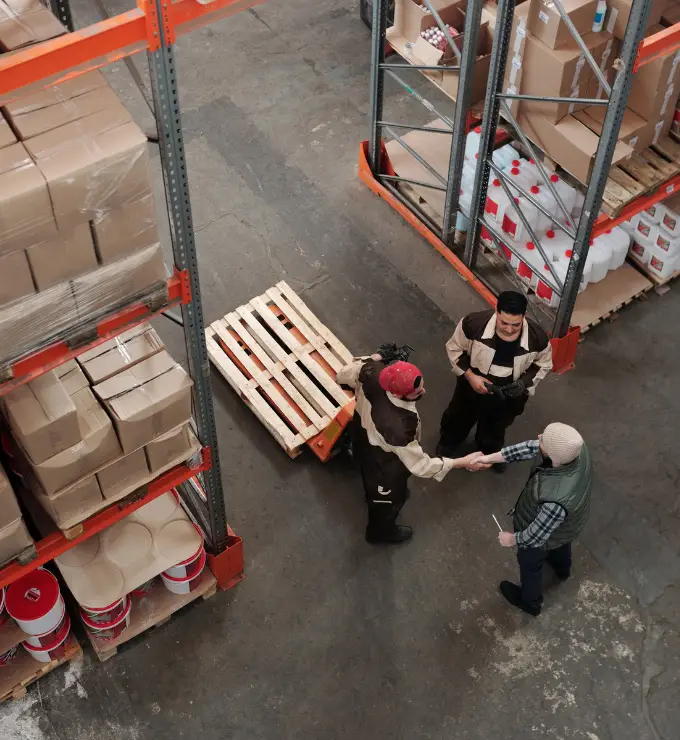
We prioritise quality and safety throughout the design and project management process, adhering strictly to health and safety regulations to protect your staff and ensure the durability of your fit-out. Our meticulous attention to quality control ensures that every facet of your project, from start to finish, meets the highest standards, resulting in a functional, safe, and dependable environment.
Discover your needs and unlock the potential of your commercial space.
Create a project that mirrors your business requirements and the individuals you hire.
Plan the execution to ensure it flows smoothly, operates efficiently, and minimises disturbances.
We guarantee a high standard of construction quality with the industry's finest commercial fit-out teams.
Our services are designed to reflect your business operations and the unique needs of your team, encompassing everything from space planning to the construction of high-quality industrial fits. We recognise the critical role of sustainability in warehouse fit-outs and are committed to incorporating eco-friendly practices to minimise environmental impact and enhance operational efficiency.
We also offer solutions to reduce your business’s carbon footprint through energy-efficient lighting, HVAC systems, and other measures, thereby lowering energy consumption and operational costs.

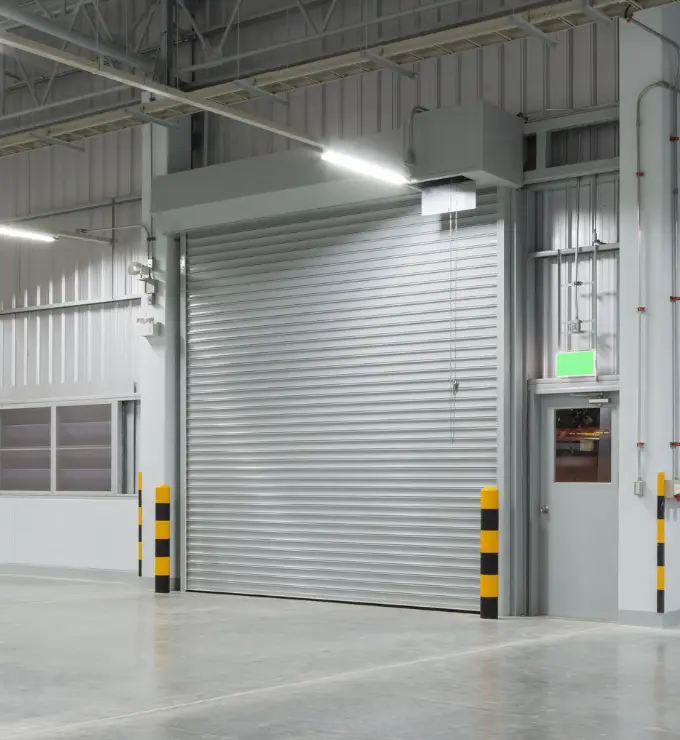
Understanding that every warehouse space and its intended use are unique, we customise our fit-out and refurbishment services to meet your specific requirements, ensuring a perfect match for your office space and warehouse storage solution needs.
Enhance your warehouse organisation with advanced racking systems. Maximize storage efficiency, facilitate easy access to goods, and support a streamlined, productive warehouse environment.
Combining functionality with acoustic solutions. Minimise disruptions, enhance focus, ensure privacy, and establish a serene and efficient working environment.
Use glass partitions to help elevate the influx of natural light, fostering collaboration, and preserving privacy.
Optimise your warehouse space with bespoke mezzanine solutions, tailored for efficient fit-outs. Elevate storage capacity and workflow efficiency, while ensuring structural integrity and safety.
We construct and install cutting-edge ceilings and walls, seamlessly blending aesthetics and functionality to create inspiring, innovative environments tailored to your requirements.
Enhance your environment with cutting-edge flooring and lighting solutions. Elevate visual aesthetics, comfort, and energy efficiency to craft a dynamic and welcoming workspace.
Enhance the efficiency, sustainability, and reliability of your space with our advanced mechanical and electrical system upgrades.
Discover our specialised carpentry solutions. Improve your space and functionality while creating a unique working environment.
Improve your space with visually appealing restroom facilities. Prioritising cleanliness, water conservation, and attractive design.
Get in touch with us to start your new project. Whether you have inquiries about our warehouse fit out services, need more information, or are ready to discuss your upcoming refurbishment project, our team at SJP Interiors is here, ready to provide support.

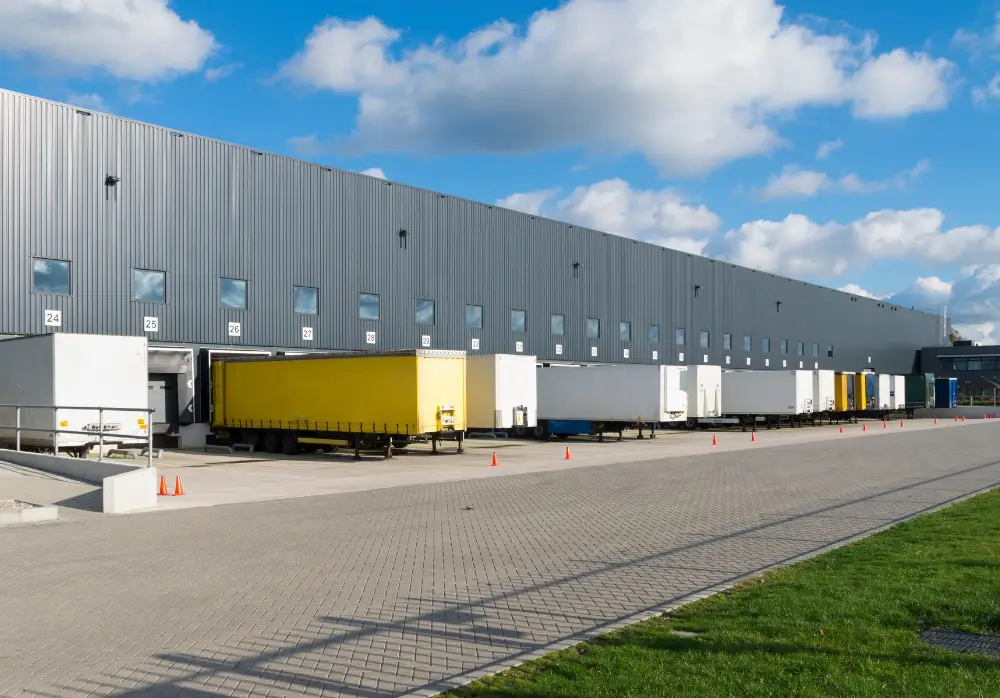
We’ve established collaborations with diverse partners nationwide to deliver outstanding warehouse refurbishment, design and fit out projects.
With a combined experience spanning over six decades in fit-outs, SJP Interiors proudly showcases a strong history of successfully delivering quality projects.
Our glowing endorsements from clients serve as proof of our unparalleled quality, innovation, and meticulous dedication to detail in the field of warehouse refurbishments, fit-outs, and design.
Our team of professionals, accredited by relevant industry organisations, ensures that we not only meet but consistently exceed stringent quality and safety standards.

We’re proud to share the development of Eastbrook Primary Teaching and Specialist School, comprising three separate new build structures.
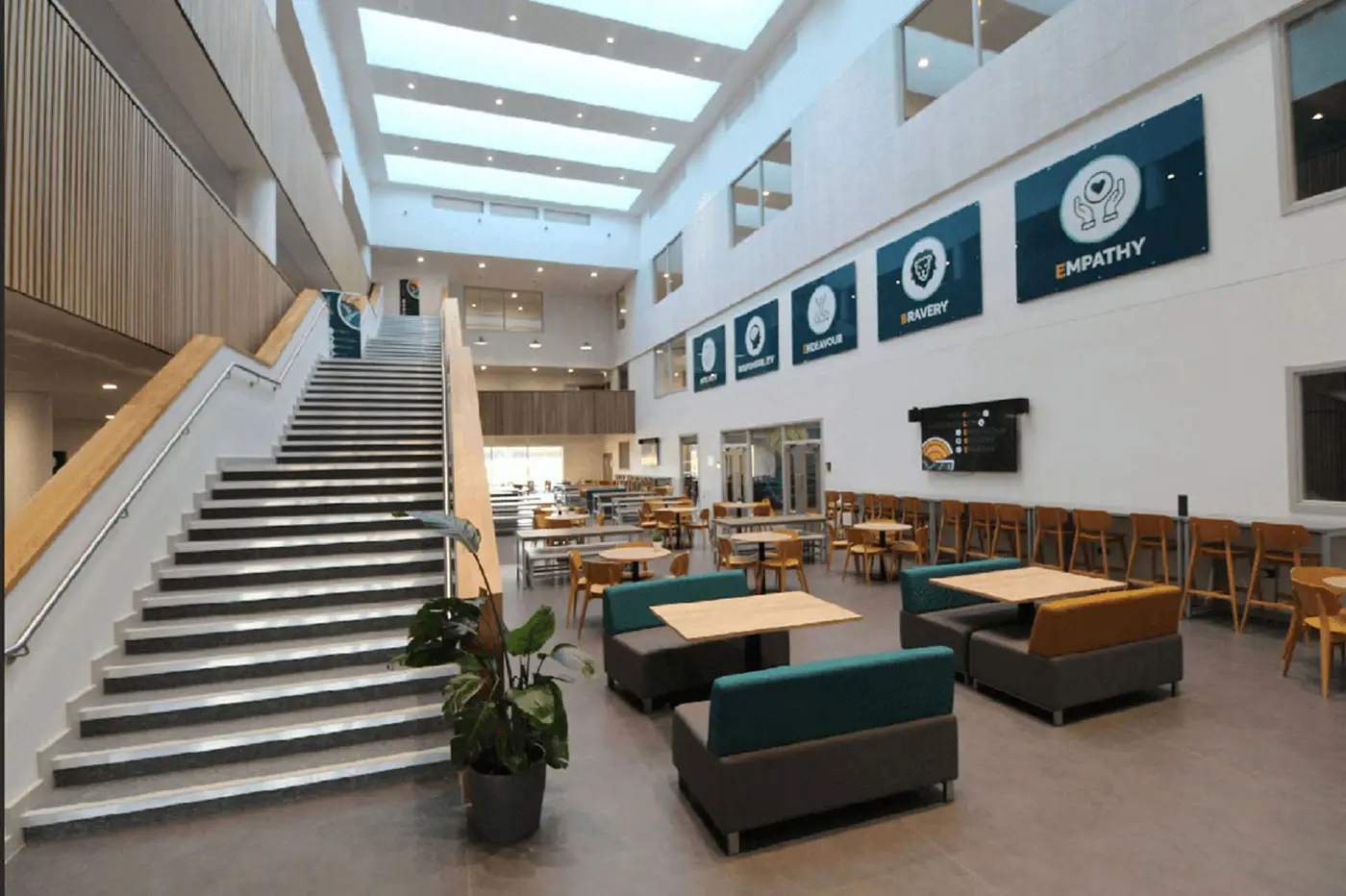
Glebe Farm School, Milton Keynes’ largest through school catering to students from reception through to year 11, embarked on a transformative project.
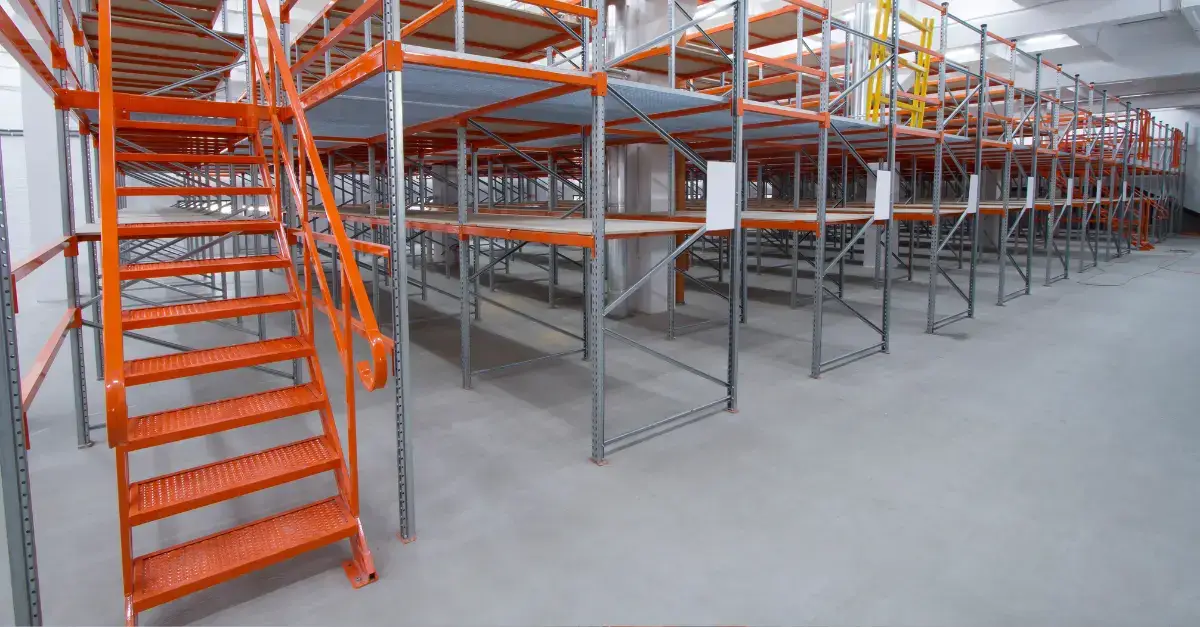
In the fast-paced world of logistics and supply chain management, optimising warehouse space is not just a necessity—it’s an art. With the increasing demand for

The physical environment in which students learn plays a crucial role in their education. Traditional classroom setups, with static seating facing a teacher’s desk, are

In the modern workplace, the importance of designing spaces that prioritise employee health and productivity cannot be overstated. Ergonomic office fit-outs stand at the forefront



