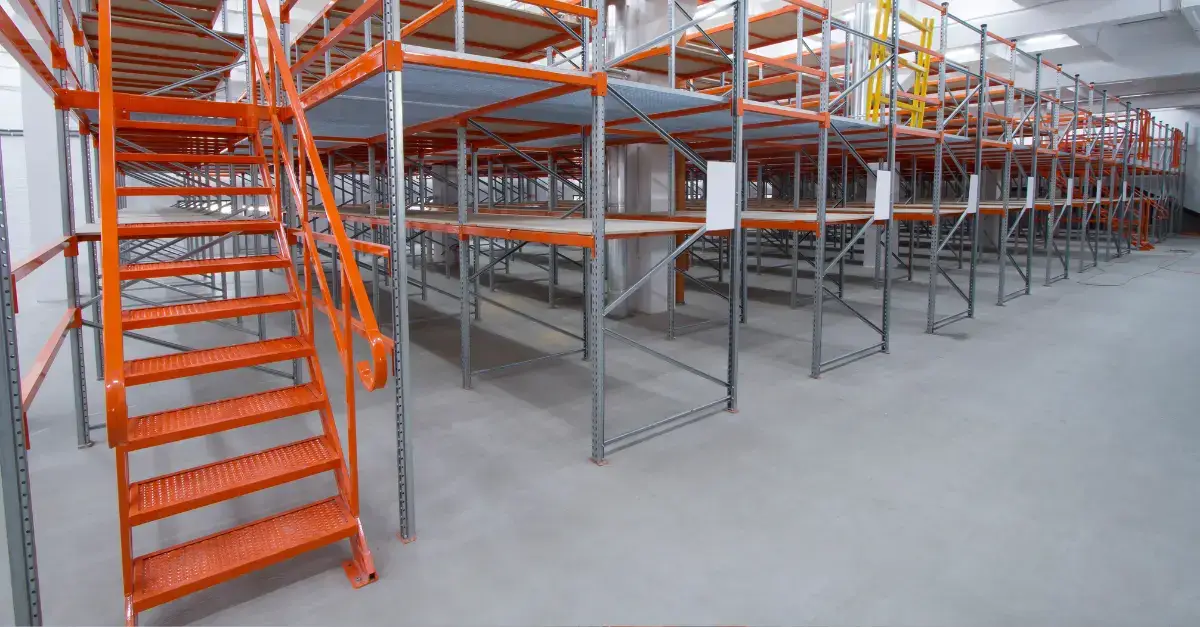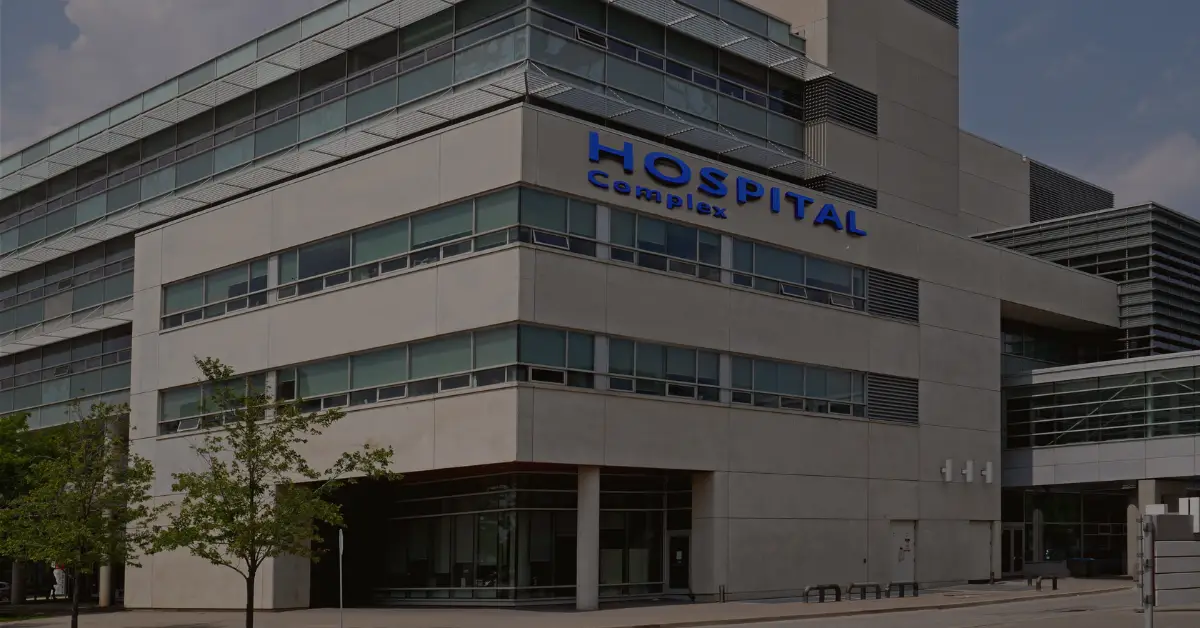In the fast-paced world of logistics and supply chain management, optimising warehouse space is not just a necessity—it’s an art. With the increasing demand for efficient storage solutions, warehouse mezzanine floors stand out as innovative strategies to maximise space utilisation.
At SJP Interiors, we specialise in transforming your warehouse into a highly productive and efficient workspace, focusing on enhancing functionality and streamlining workflow through customised fit-out solutions. This blog explores the versatility and benefits of mezzanine solutions, and how they can revolutionise your storage capabilities.
Explore how SJP Interiors’ collaborative approach and expertise can transform your project. Contact us to create spaces that perfectly align with your vision and operational needs, ensuring success from conception to completion
Understanding Warehouse Mezzanine Solutions
Warehouse mezzanines are an innovative solution to leverage unused vertical space, effectively doubling or even tripling your usable area. These elevated platforms can be free-standing, rack-supported, or shelf-supported, offering versatile options to meet diverse storage and operational needs.
Benefits of Implementing Mezzanine Solutions
Increased Storage Capacity
By utilising vertical space, mezzanines significantly increase your warehouse’s storage capacity without the need for expansion or relocation. Our approach to designing and installing custom mezzanine floors is focused on maximising your space efficiently and cost-effectively.
Improved Warehouse Efficiency
A well-planned mezzanine solution can streamline operations, creating additional work areas, access points, and organised storage systems.
Cost-Effectiveness
Compared to the alternatives of warehouse expansion or relocation, mezzanines offer a remarkably cost-effective solution. Our tailored refurbishment services are designed to provide high-quality, durable fit-outs that meet your budgetary and operational requirements.
Planning and Implementing a Mezzanine Solution
Assessing Warehouse Needs
A successful mezzanine installation begins with a thorough assessment of your warehouse’s layout, storage needs, and workflow. Our expertise in space planning and industrial fits helps identify the optimal mezzanine solution for your facility.
Safety and Compliance
Adhering to health and safety regulations is paramount in any warehouse fit-out. Our stringent quality control and commitment to safety ensure that your mezzanine solution is not only efficient but also secure and compliant with all relevant standards.
Working with Professionals
Choosing SJP Interiors means partnering with professionals who prioritise quality, safety, and sustainability in every project. Our comprehensive services, from design to project management, guarantee a seamless and successful mezzanine implementation.
Case Study: Transforming a New Build Office and Warehouse
Project Overview:
SJP Interiors embarked on a transformative journey with a new build project, encompassing both office and warehouse spaces, including a dedicated area for specialist printing equipment. The project highlighted the significance of collaboration and expertise, with SJP Interiors working closely with Contractors and Architects right from the design phase. You can view the project here.
Challenges and Solutions:
- Design Detailing: The initial designs presented certain areas lacking in detail. SJP Interiors’ involvement ensured these gaps were addressed, leading to a more coherent and well-coordinated outcome.
- Value Engineering: Employing value engineering techniques was crucial to keep the project aligned with its timeline and budget constraints. This approach allowed for efficient resource utilisation without compromising on quality or functionality.
Scope of Work:
The comprehensive scope of work undertaken by SJP Interiors included a wide range of tasks essential for the functionality and aesthetics of the office and warehouse. This included:
- Drylining and Ceilings
- Screeding
- Vinyl Flooring and Carpets
- Glazed Partitions
- Fire Protection
- Acoustic Panelling
- Decorating
- Door Sets and Carpentry
Outcome:
This collaborative project resulted in the successful delivery of a multifunctional space that catered to both office operations and warehouse needs, including specialised requirements for printing equipment. SJP Interiors’ commitment to quality, combined with meticulous planning and execution, ensured the project’s success within the stipulated timeframe and budget.
Future Trends in Warehouse Space Optimisation
As we look to the future, sustainability and technological integration stand out as key trends in warehouse design. Mezzanine solutions offer a smart, sustainable way to maximise warehouse space and improve operational efficiency. At SJP Interiors, our expertise in bespoke warehouse fit-outs is driven by a commitment to quality, innovation, and customer satisfaction. If you’re ready to take your warehouse to the next level, we’re here to help you achieve your goals with tailored, efficient, and safe storage solutions.
Elevate your warehouse’s potential with SJP Interiors. Contact us today to explore our innovative mezzanine solutions and discover how we can transform your space into an optimised, efficient hub for your business operations.









