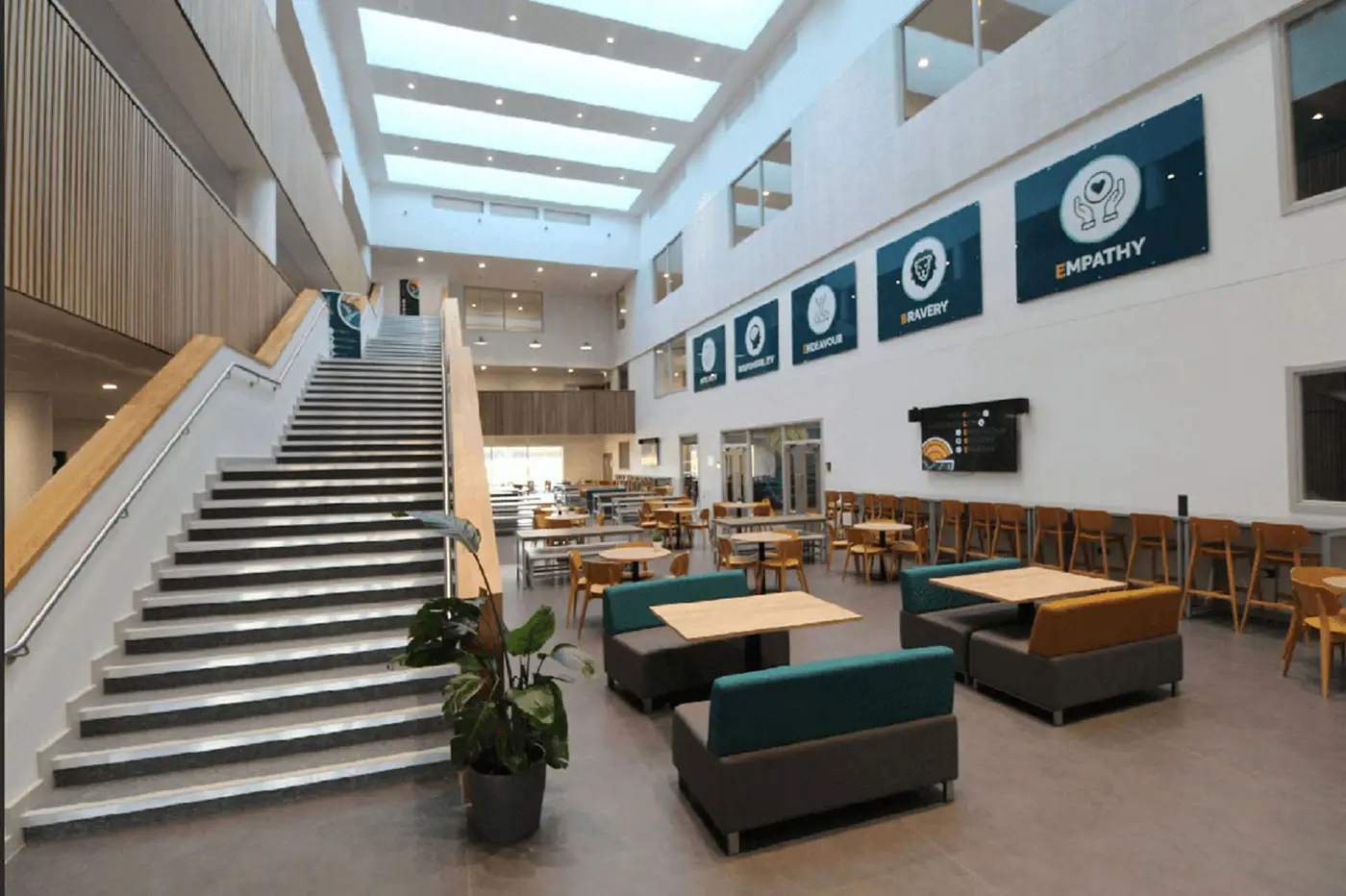
From Vision to Reality: A Remarkable Transformation at Glebe Farm School
Glebe Farm School, Milton Keynes’ largest through school catering to students from reception through to year 11, embarked on a transformative project.
Services
Sectors
Services
Sectors
At SJP, we are dedicated to providing hospital refurbishment services. Our team delivers tailored solutions to match the specific needs of every project.

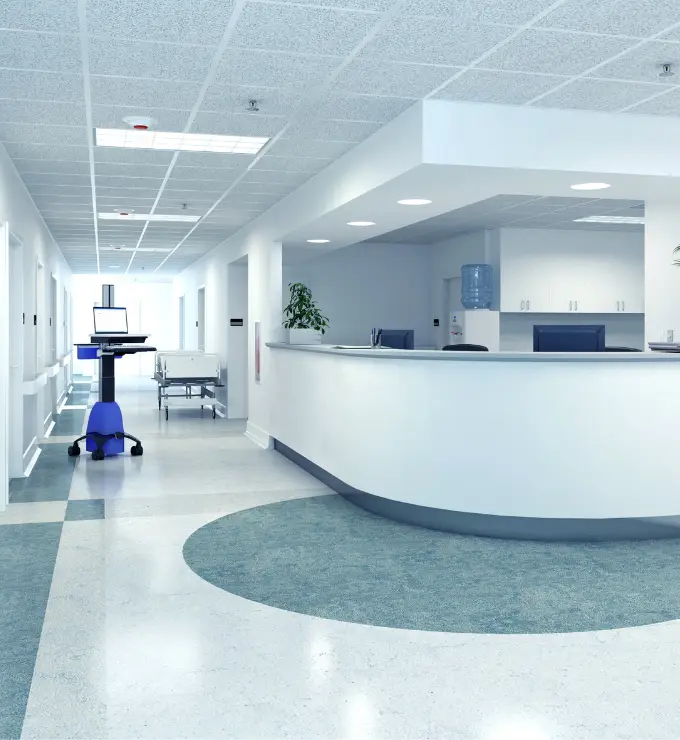
SJP specialises in delivering expert hospital fit-out solutions to enhance your healthcare facility’s functionality and efficiency. Whether you seek to optimise storage, enhance workflow, or create a safer environment, our tailored refurbishment services are designed to meet your unique needs.
From designing efficient layouts to installing state-of-the-art healthcare infrastructure, our team employs cutting-edge technology and industry best practices to transform it into a well-organised and productive healthcare environment.
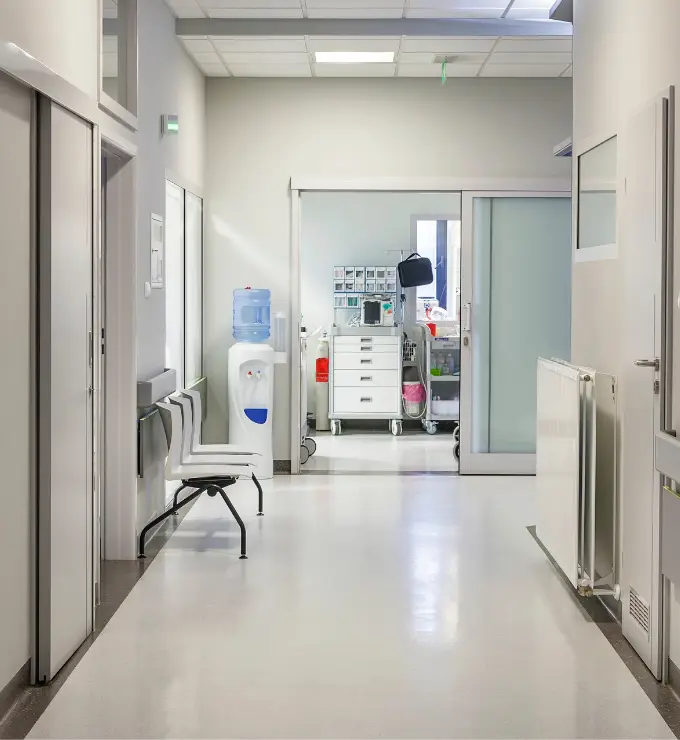
Quality and safety are paramount in our hospital fit-out process. We proudly uphold the highest industry standards and regulations to safeguard your staff and ensure the enduring quality of your refurbishment. Our stringent quality control procedures ensure that every facet of your project is flawlessly executed, resulting in a space that is both functional and unwaveringly secure.
Discover your needs and unlock the potential of your commercial space.
Create a project that mirrors your business requirements and the individuals you hire.
Plan the execution to ensure it flows smoothly, operates efficiently, and minimises disturbances.
We guarantee a high standard of construction quality with the industry's finest commercial fit-out teams.
We understand the critical significance of sustainability in contemporary fit-out and design. Our dedication lies in incorporating eco-friendly practices throughout our projects, aiming to reduce environmental impact while offering effective solutions for our clients.
We collaborate with you to devise and execute energy-efficient strategies, contributing to the reduction of carbon footprint. This includes optimising lighting systems, HVAC, and other energy-intensive elements, ultimately decreasing energy consumption and cutting down on operational expenses.

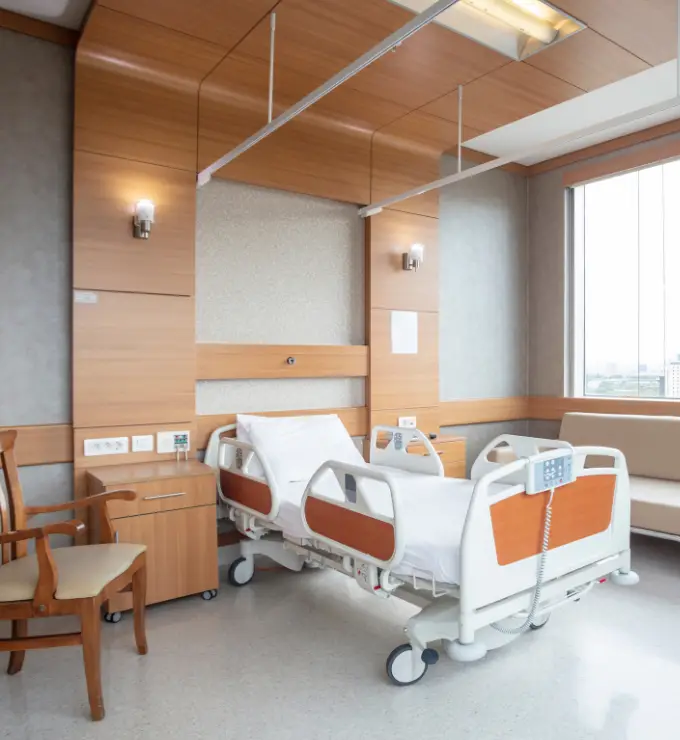
We understand that each space is distinct, just like its purpose, and that’s why our fit-out and refurbishment services are customised to fulfil all your specific needs.
Transform healthcare spaces with designs that prioritise patient comfort, healing, and well-being, promoting faster recovery and a positive healthcare experience.
Finding the perfect balance between functionality and acoustic excellence. Create a peaceful, focused, and efficient healthcare environment, minimising disruptions and prioritising privacy
Explore our tailored carpentry solutions for fit-outs. Elevate your space, enhance functionality, and foster a distinctive healthcare environment.
Incorporate sustainable practices and eco-friendly materials into your project, reducing environmental impact while delivering modern and energy-efficient healthcare facilities
We specialise in crafting state-of-the-art ceilings and walls, harmoniously merging form and function to craft inspiring, custom hospital fit-out solutions.
Improve your space with innovative flooring and lighting solutions to help create a warm and welcoming environment.
Upgrade efficiency, sustainability, and reliability with our state-of-the-art mechanical and electrical system enhancements.
Explore our tailored carpentry solutions. Elevate your space, enhance functionality, and foster a distinctive healthcare environment.
Enhance your environment with modern toilets and washrooms. Prioritising cleanliness, water efficiency and aesthetic appeal.
Get in touch with us to start your new project. Whether you have inquiries about our hospital refurbishment services, need more information, or are ready to discuss your upcoming refurbishment project, our team at SJP Interiors is here, ready to provide support.

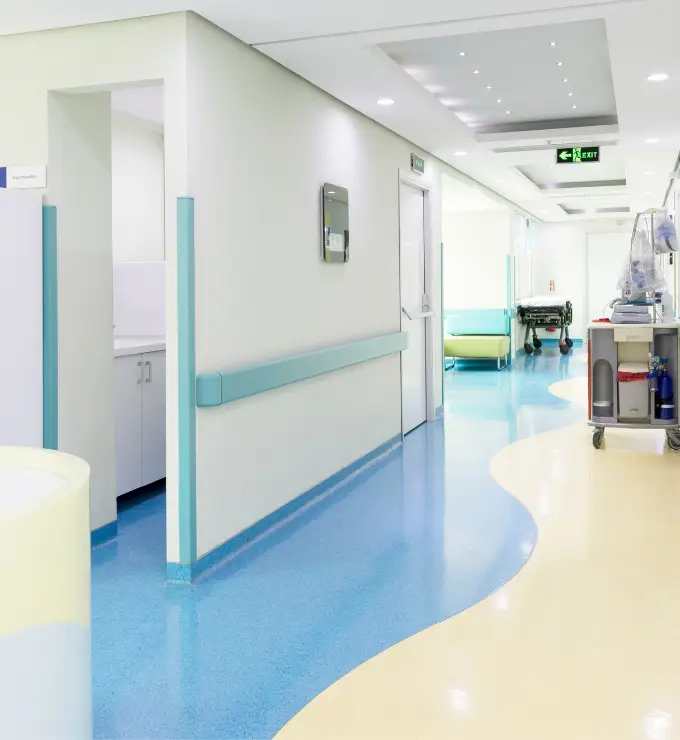
We’ve established collaborations with diverse partners nationwide to deliver outstanding refurbishment, fit out, and design projects.
With over 60 years in fit-out projects, SJP Interiors takes pride in its rich legacy of consistently delivering high-quality and successful ventures.
Our glowing endorsements from a wide range of clients serve as proof of our quality, innovation, and consistent dedication to detail in the field of hospital fit-outs.
Our team of professionals, certified by pertinent industry bodies, ensures not only compliance with but a consistent surpassing of rigorous quality and safety benchmarks.

Glebe Farm School, Milton Keynes’ largest through school catering to students from reception through to year 11, embarked on a transformative project.
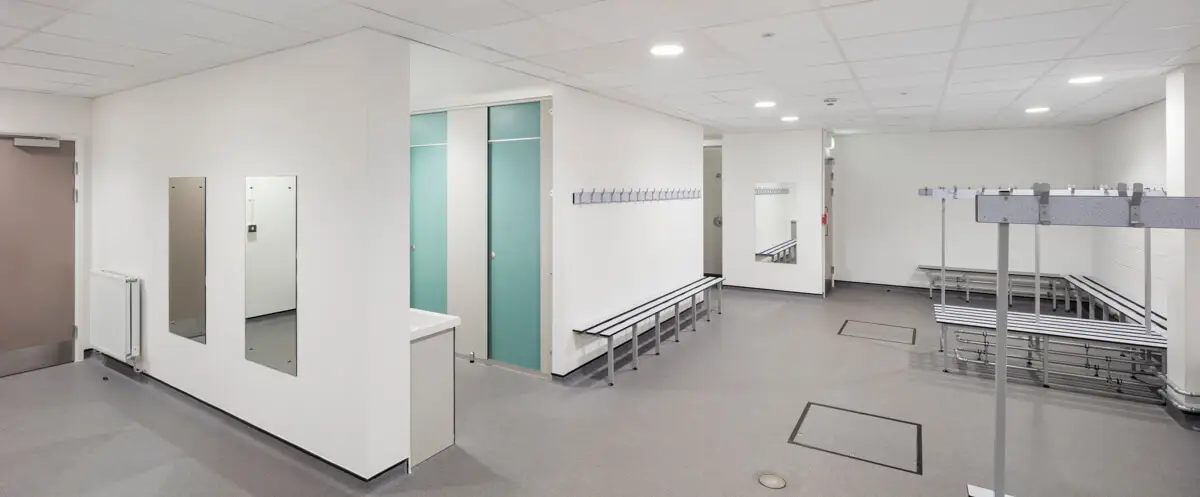
We’re proud to share the development of Eastbrook Primary Teaching and Specialist School, comprising three separate new build structures.
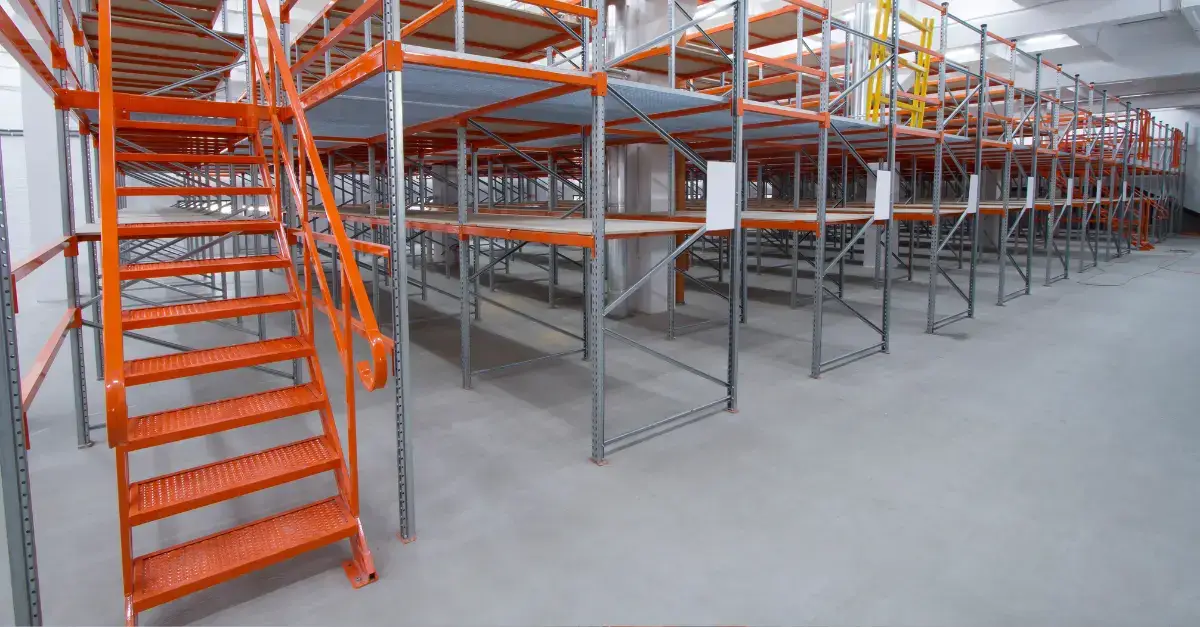
In the fast-paced world of logistics and supply chain management, optimising warehouse space is not just a necessity—it’s an art. With the increasing demand for

The physical environment in which students learn plays a crucial role in their education. Traditional classroom setups, with static seating facing a teacher’s desk, are

In the modern workplace, the importance of designing spaces that prioritise employee health and productivity cannot be overstated. Ergonomic office fit-outs stand at the forefront



