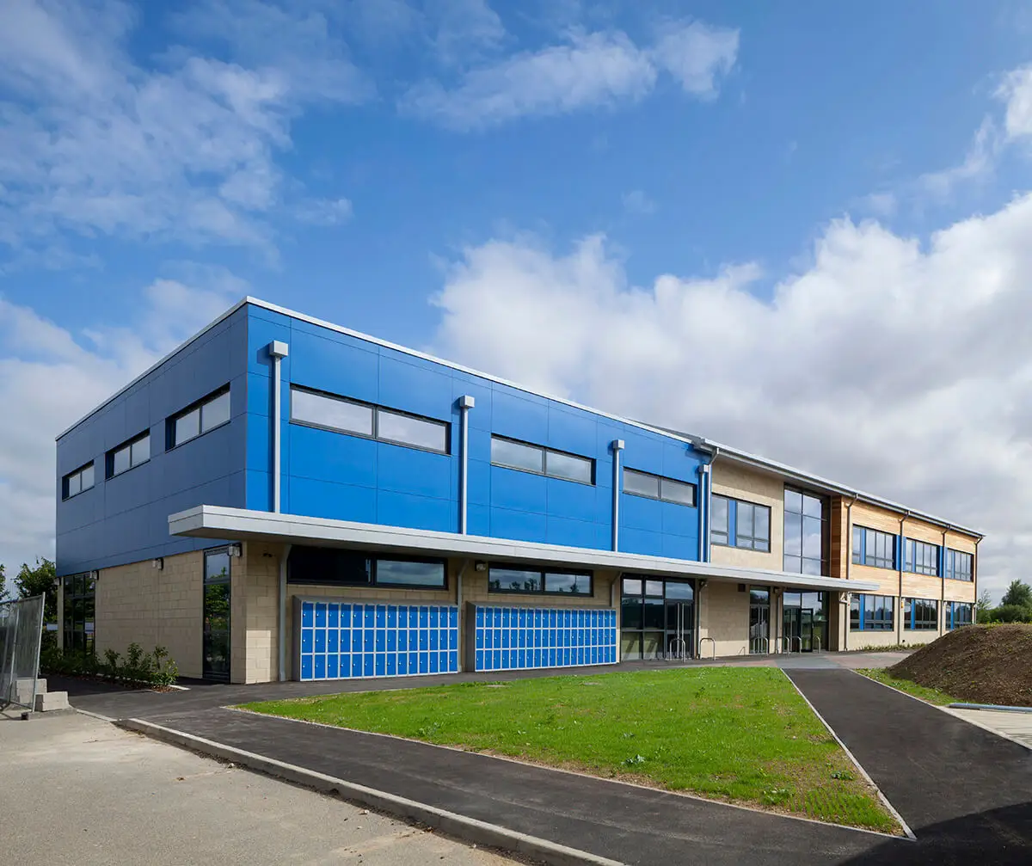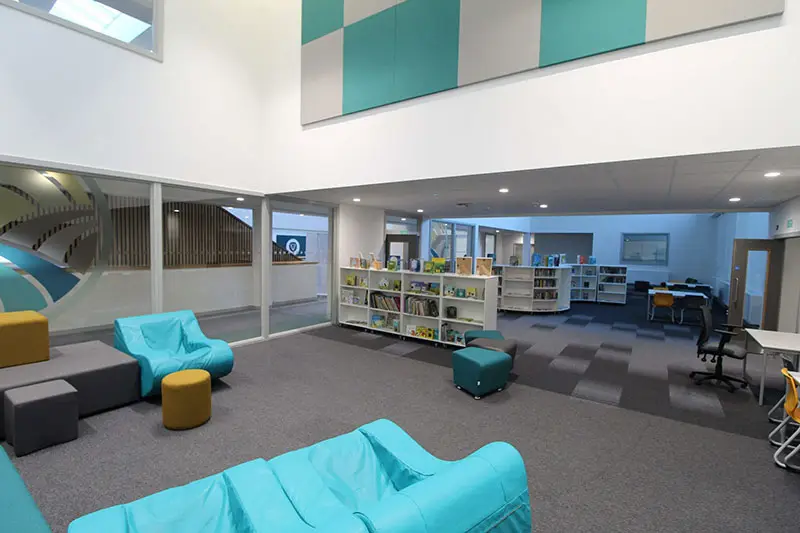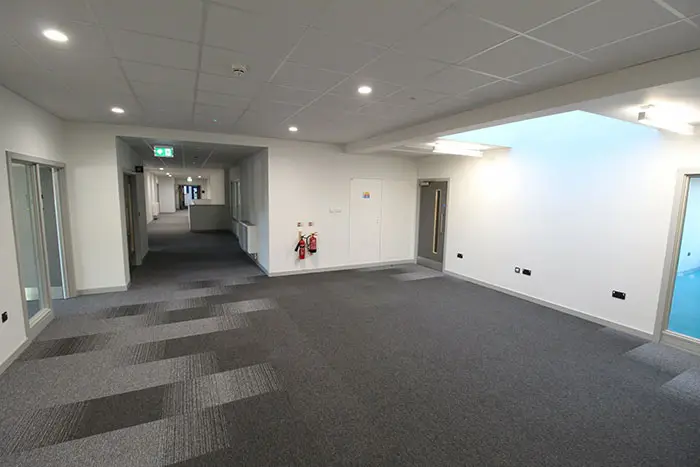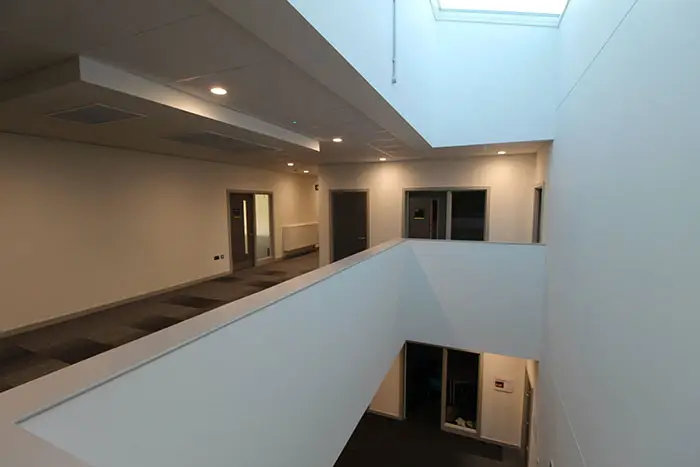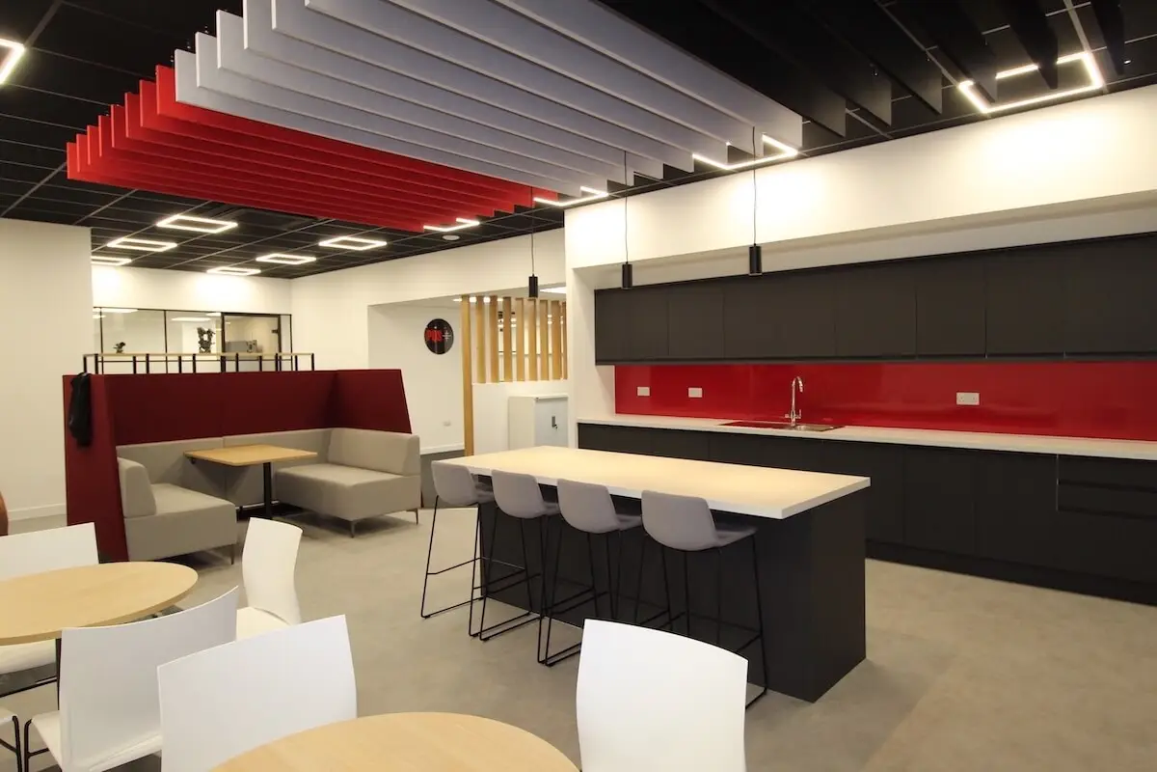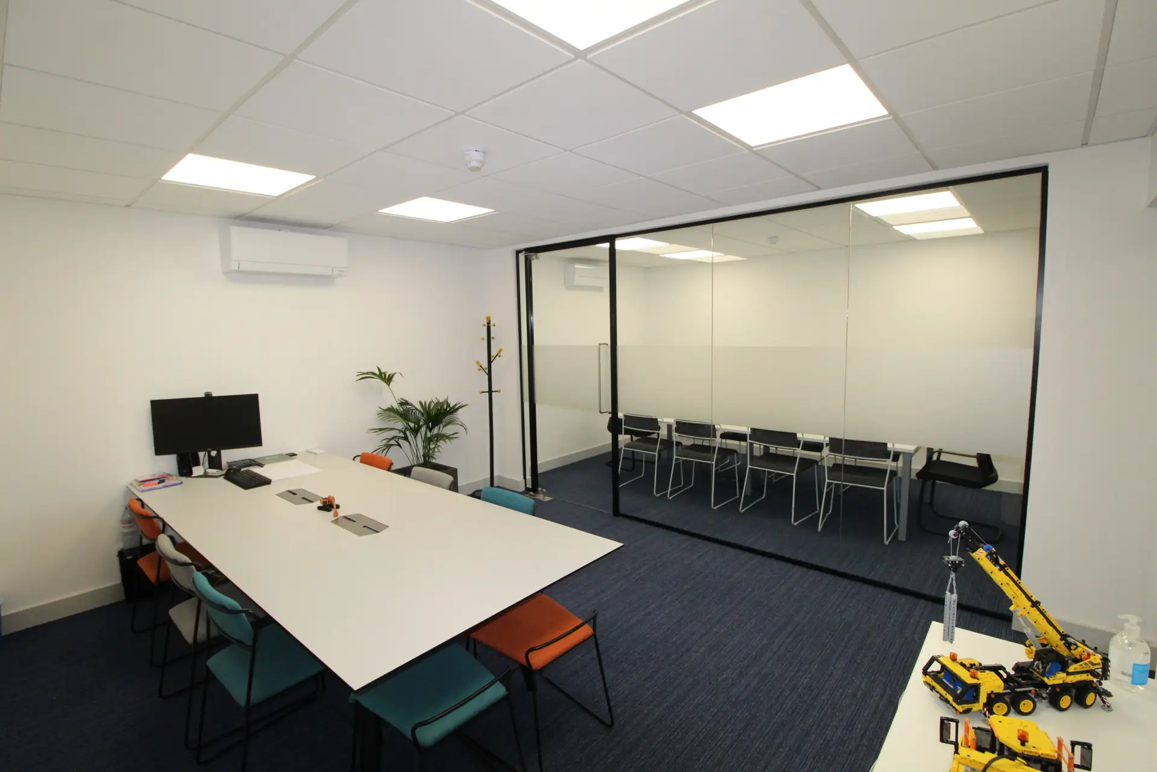SJP Interiors undertook the new build of Oakgrove Primary School, a two-story educational facility. Our expertise encompassed specialist trades, particularly SFS (Steel Framing System) and External Cladding. The cladding, consisting of Rock panelling and Red Cedar, seamlessly matched the existing buildings on campus.
Collaborating closely with the contractor during the design phase, SJP Interiors provided valuable insights to optimise the external cladding and SFS through value engineering. Our commitment to craftsmanship, attention to detail, and collaboration ensured a cost-effective yet high-quality solution.
Contact SJP Interiors today to discover how our expertise can elevate your educational facility project. Together, let’s create an inspiring space for learning and growth at Oakgrove Primary School or any educational institution.


