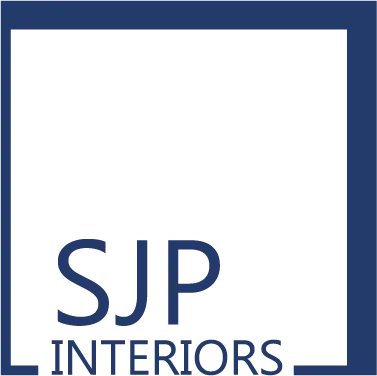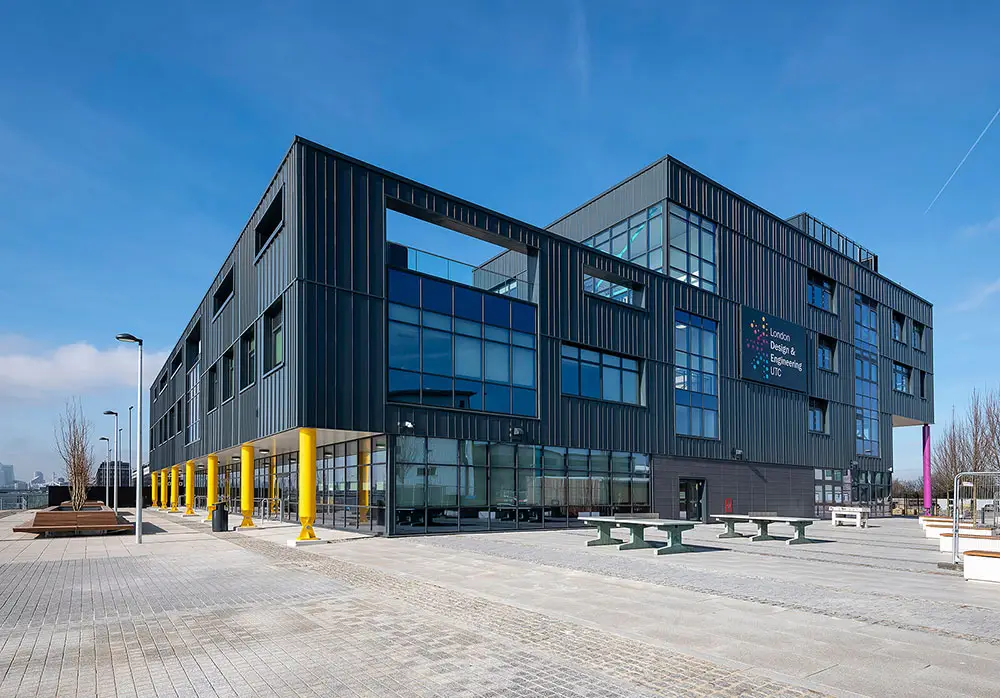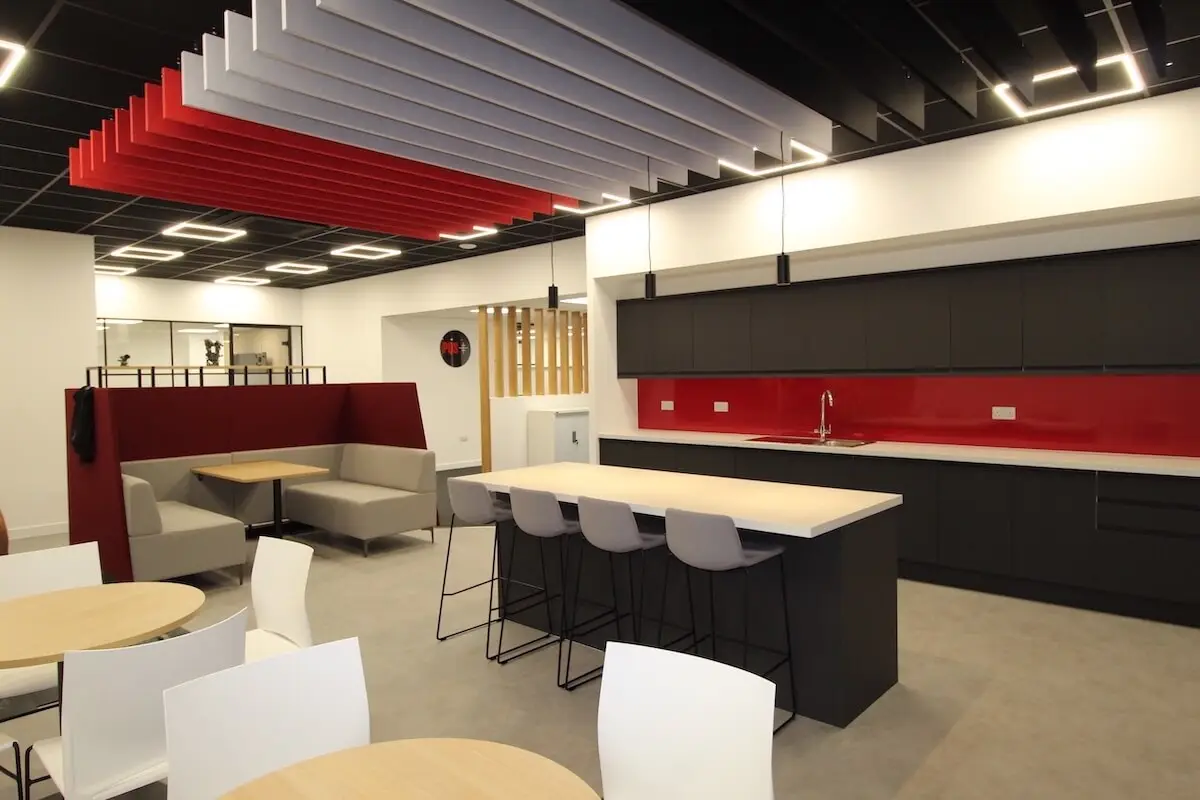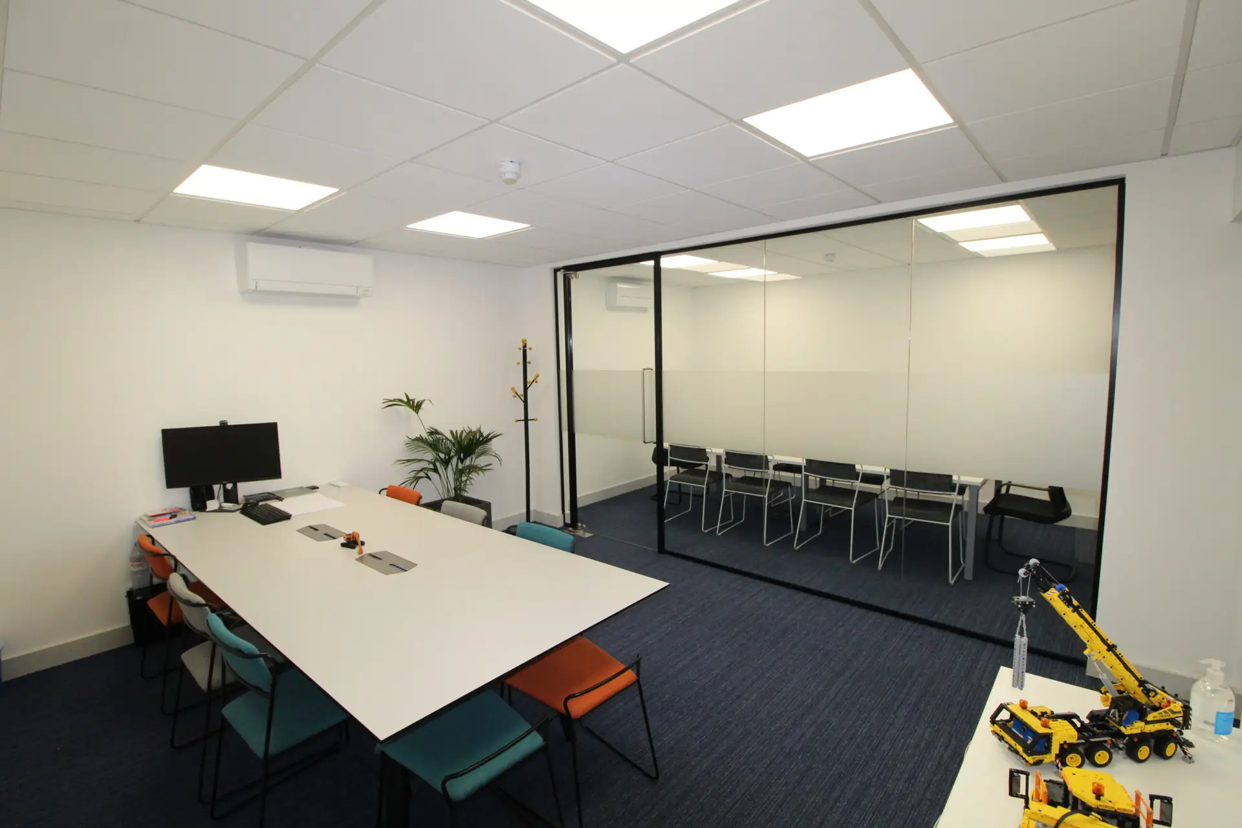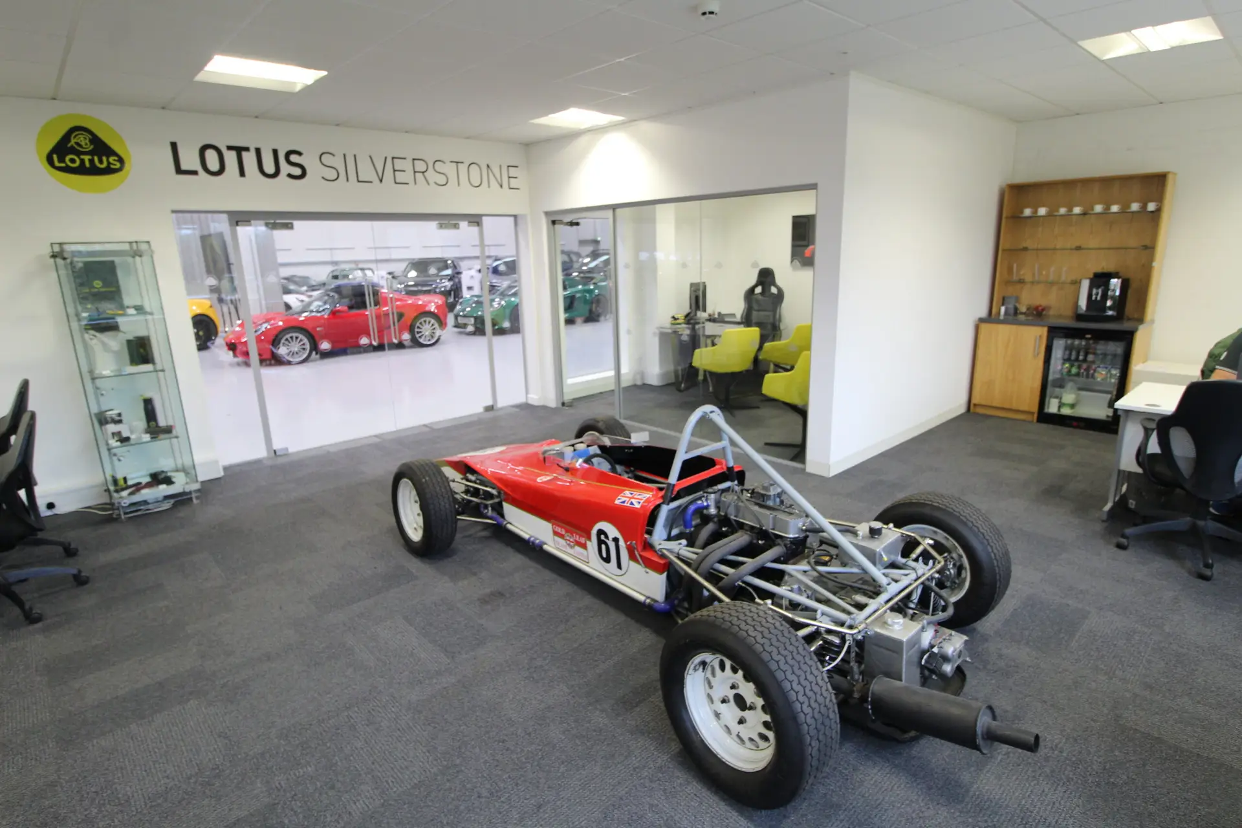The construction of a new four-story College presented an exciting opportunity for our team to showcase our expertise. SJP Interiors focused primarily on Drylining, Ceilings, and Acoustics, ensuring optimal functionality and aesthetics within the building.
Notably, the College features three roof atriums that flood the lower levels with natural light, creating a vibrant and inviting atmosphere. The building houses dedicated teaching rooms for engineering, built environment, art and design, along with a main hall and an outside roof terrace on level two.
Contact us today to explore how our expertise can contribute to your next educational facility project. Let us work together to create an exceptional college environment that inspires learning, creativity, and success.
